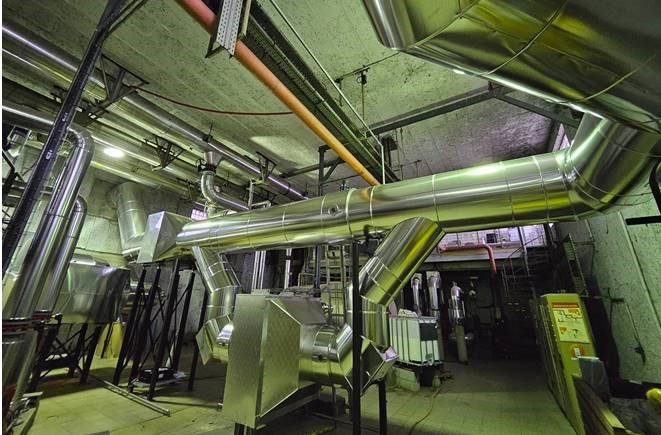Saumur
The client’s objectives and expectations
Construction of a multitubular chimney (height: 27 m), connection of existing boilers, and installation of a filtration system and an economizer for the existing wood boilers.
Our main tasks
Basic project management mission, from the Sketch phase (ESQ) to the Assistance during Acceptance Operations phase (AOR).

Project characteristics
- Wood power: 3,300 kW,
- Boiler room: 600 m²,
- Silo: 495 m³ usable volume / average wood height 5.5 m,
- Gas power: 3,200 kW (Supplementary),
- Gas power: 9,300 kW (Backup),
- Existing district heating network: 1,900 meters,
- Buildings connected to the existing district heating network: 1,200 housing units through 32 collective substations and 60 individual houses,
- Energy audit on the building’s energy performance,
- Heat pump (64 kW + 25 kW + 40 kW) and a gas boiler (233 kW).
Consortium
- Gumiaux & Gombeau Architect,
- OTI Structural Engineering Office,
- Alhyange Acoustic Engineering Office.
